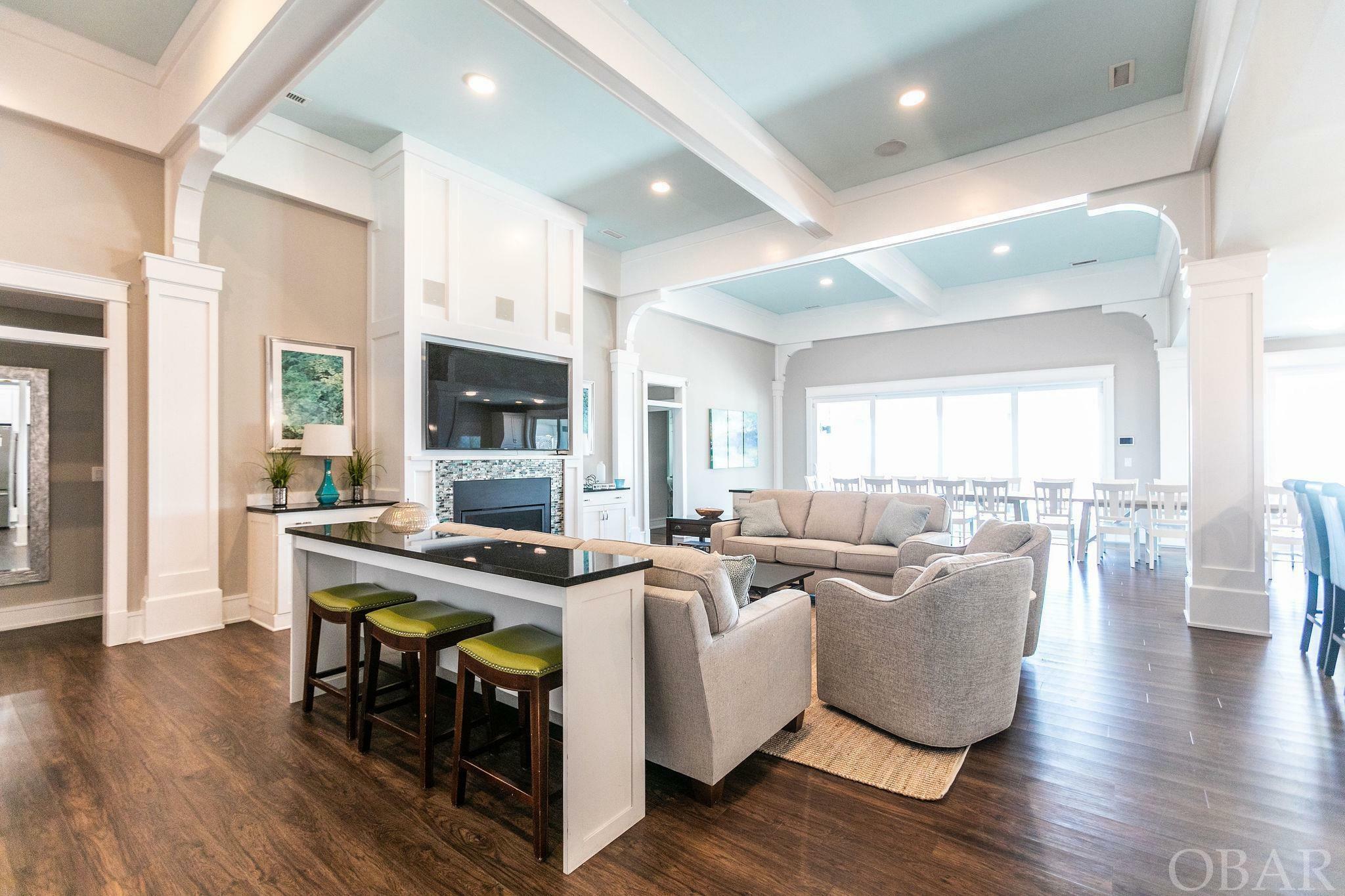


Listing Courtesy of: OUTER BANKS ASSOCIATION OF REALTORS / Saga Realty And Construction
1627 N Virginia Dare Trail Kill Devil Hills, NC 27948
Active (215 Days)
$7,700,000
MLS #:
125401
125401
Taxes
$31,111(2023)
$31,111(2023)
Lot Size
0.74 acres
0.74 acres
Type
Single-Family Home
Single-Family Home
Building Name
Aphrodite
Aphrodite
Year Built
2017
2017
Style
Reverse Floor Plan, Coastal, Craftsman
Reverse Floor Plan, Coastal, Craftsman
Views
Ocean
Ocean
County
Dare County
Dare County
Listed By
Tammy E Aycock, Saga Realty And Construction
Source
OUTER BANKS ASSOCIATION OF REALTORS
Last checked Nov 21 2024 at 3:47 AM GMT+0000
OUTER BANKS ASSOCIATION OF REALTORS
Last checked Nov 21 2024 at 3:47 AM GMT+0000
Bathroom Details
Interior Features
- Dryer Connection
- Ice Maker Connection
- Washer Connection
- Gas Connection
- Pantry
- 9' Ceilings
- Cathedral Ceiling(s)
- All Window Treatments
- Ensuite
- 1st Flr Ensuite
- Wet Bar
- Gas Fireplace
Subdivision
- Croatan Shores
Lot Information
- Beach Frontage
- Water Frontage
Property Features
- Foundation: Piling
Heating and Cooling
- Central
- Zoned
- Heat Pump
Pool Information
- Outdoor
- Concrete
- Private Pool
- Custom
Flooring
- Carpet
- Ceramic Tile
- Luxury Vinyl Plank
Exterior Features
- Lap Siding
- Composite Siding
- Roof: Asphalt/Fiber Shingle
Utility Information
- Sewer: Municipal Sewer
Garage
- None
Parking
- Paved
- Off Street
Living Area
- 11,584 sqft
Location
Listing Price History
Date
Event
Price
% Change
$ (+/-)
Sep 11, 2024
Price Changed
$7,700,000
-1%
-100,000
Apr 19, 2024
Original Price
$7,800,000
-
-
Disclaimer: Copyright 2024 Outer Banks Association of Realtors. All rights reserved. This information is deemed reliable, but not guaranteed. The information being provided is for consumers’ personal, non-commercial use and may not be used for any purpose other than to identify prospective properties consumers may be interested in purchasing. Data last updated 11/20/24 19:47



Description