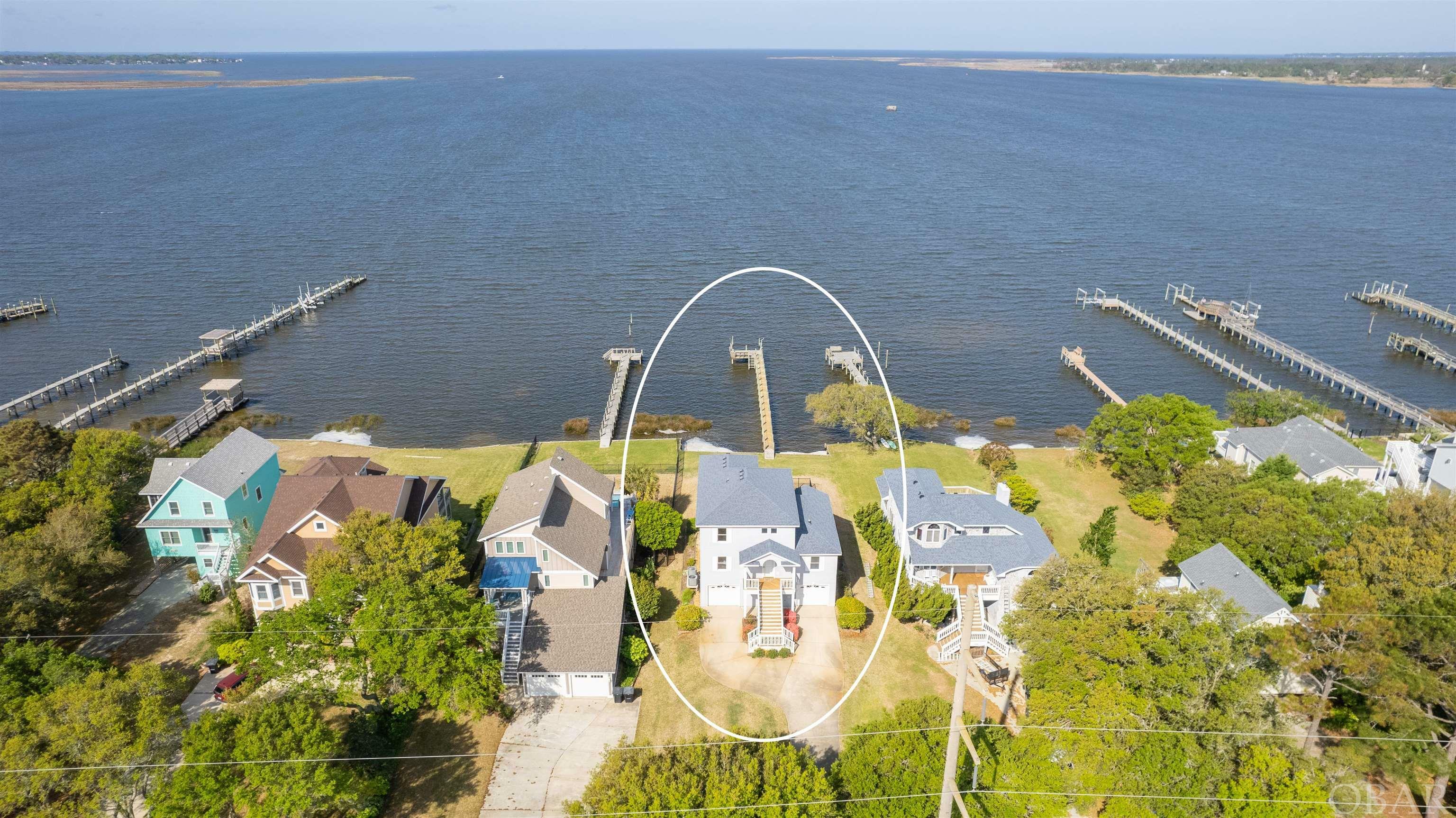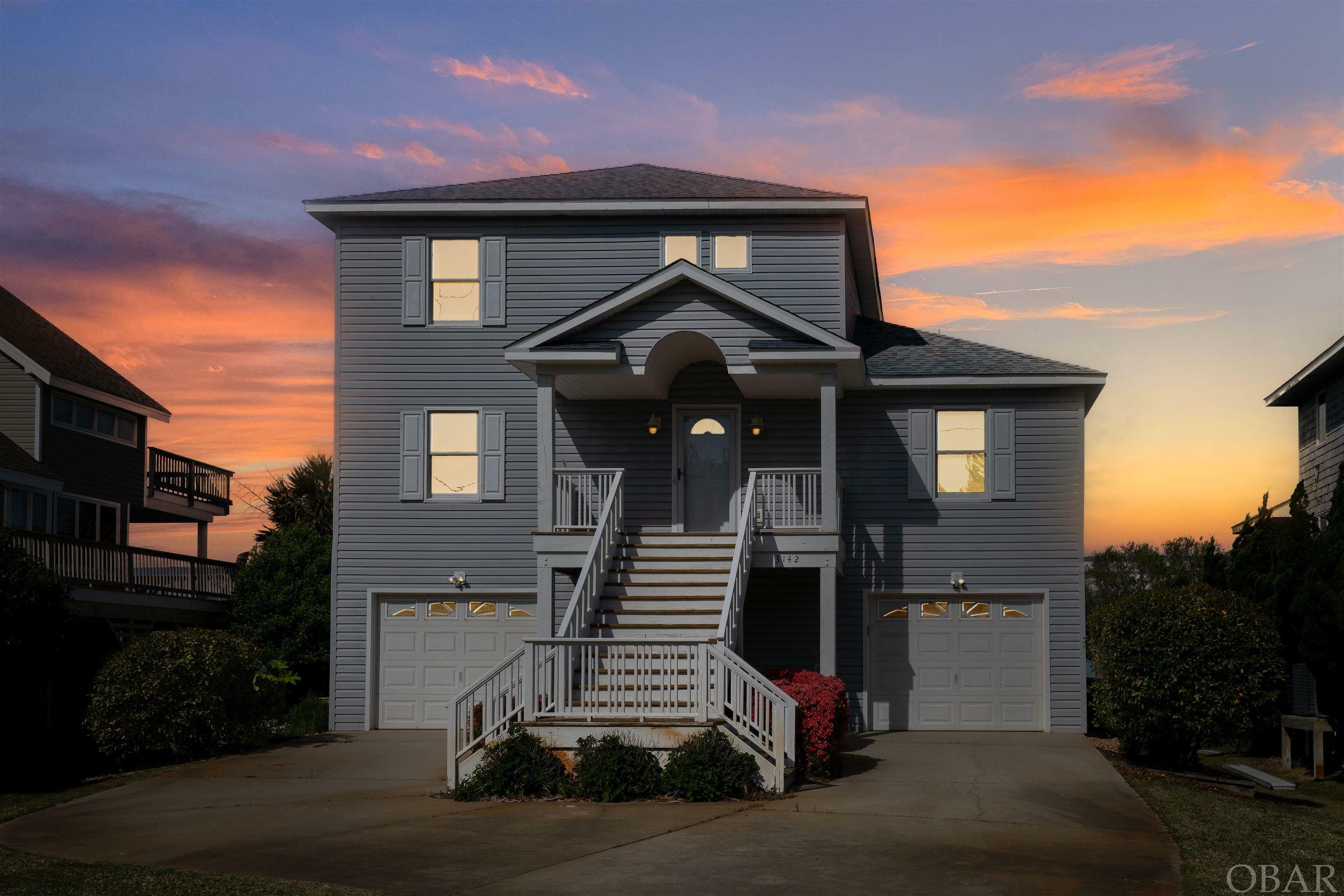


Listing Courtesy of: OUTER BANKS ASSOCIATION OF REALTORS / Pirates Cove Realty
3142 Bay Drive Kill Devil Hills, NC 27949
Active (124 Days)
$1,699,500
MLS #:
125607
125607
Taxes
$4,760(2023)
$4,760(2023)
Type
Single-Family Home
Single-Family Home
Year Built
1998
1998
Style
Traditional, Coastal
Traditional, Coastal
Views
Sound
Sound
County
Dare County
Dare County
Listed By
Christie Baer, Pirates Cove Realty
Source
OUTER BANKS ASSOCIATION OF REALTORS
Last checked Sep 7 2024 at 10:42 PM GMT+0000
OUTER BANKS ASSOCIATION OF REALTORS
Last checked Sep 7 2024 at 10:42 PM GMT+0000
Bathroom Details
Interior Features
- Some Windows Treated
- Ensuite
Subdivision
- Moor Shores
Lot Information
- Level
- Bulkheaded
- Water Frontage
Property Features
- Foundation: Short Pilings
Heating and Cooling
- Electric
- Central
- Heat Pump
Pool Information
- Outdoor
- In Ground
- Concrete
- Salt
- Private Pool
- Heated
Flooring
- Carpet
- Vinyl
- Wood
- Tile
Exterior Features
- Vinyl
- Roof: Asphalt/Fiber Shingle
- Roof: Fortified™ Roof
Utility Information
- Sewer: Private Septic
- Fuel: Electric
Garage
- Attached
- 2 Car
Parking
- Paved
- Off Street
Living Area
- 2,769 sqft
Location
Disclaimer: Copyright 2024 Outer Banks Association of Realtors. All rights reserved. This information is deemed reliable, but not guaranteed. The information being provided is for consumers’ personal, non-commercial use and may not be used for any purpose other than to identify prospective properties consumers may be interested in purchasing. Data last updated 9/7/24 15:42



Description